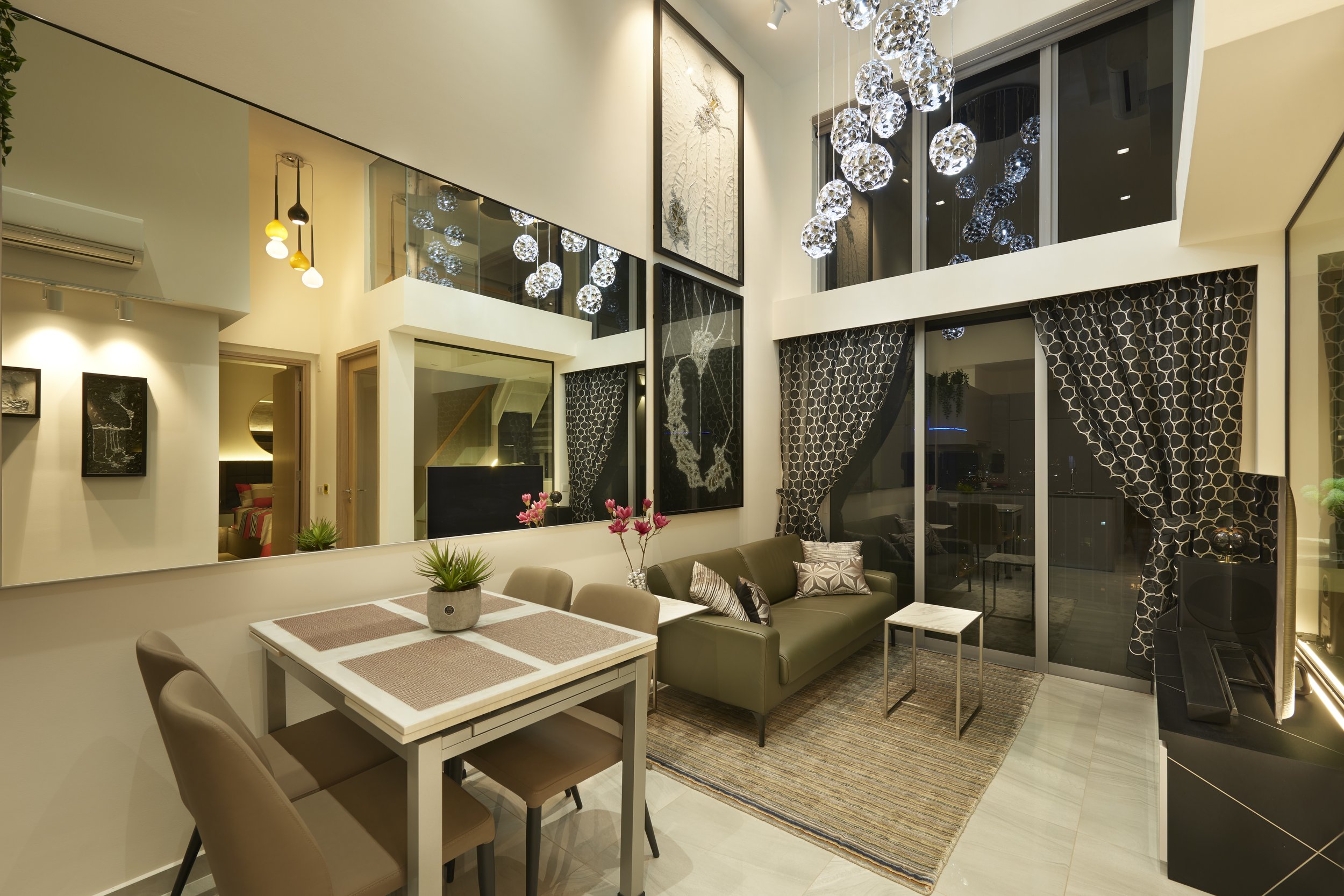Martin Ong
Interior Designer Portfolio
160 Robinson Road
The 160 Robinson Road office elegantly combines functionality with style across various functional areas. The meeting room utilises a modern, transparent design for a collaborative environment, while the mini bar area offers a vibrant and relaxed setting for casual interactions. A meticulously arranged display case highlights product diversity, and the sophisticated entryway with prominent branding enhances the professional ambience of the workspace. Each element is thoughtfully designed to cater to both practical office needs and aesthetic appeal.
Meeting Room
Mini Bar
Display Case
Entryway
Purvis Street - Nutmeg & Clove
This space presents a refined dining experience in a chic, well-lit environment. The dining area, shown from various angles, features clean lines and minimalist decor with comfortable seating arrangements. The accompanying mini bar with room for an extensive selection of drinks is designed against an elegant backdrop, creating a welcoming space for guests to enjoy both dining and socialising. The overall ambience is decorated with modern aesthetics and casual comfort, making it an ideal place for both intimate meals and lively gatherings.
Dining Space (Angle 1)
Dining Space (Angle 2)
Dining Space (Angle 3)
Mini Bar
Blk 29 #25-36 Fernvale Road High Park Residences
The living room integrates elegance and comfort with its spacious layout and sophisticated decor. The bedroom and bathroom highlight luxury with plush furnishings and contemporary fittings, while the entryway, with its sleek design and ambient lighting, welcomes a blend of functionality and style. Each space is curated to enhance the living experience, demonstrating how the right design can transform any residence into a stylish, functional home.
Living Room
Entryway
Bedroom
Bathroom
Blk 182B Woodlands
For this, the interior design blends comfort with modern aesthetics. The living room, shown from two angles, features cosy seating and a warm, inviting atmosphere complemented by soft lighting and neutral tones. The kitchen is sleek and functional, equipped with modern appliances and ample storage. The bedroom emphasises relaxation with its subdued colour palette and streamlined furniture, creating a calm retreat within the home. Each space is thoughtfully designed to enhance daily living through smart, stylish solutions.
Living Room (Angle 1)
Living Room (Angle 2)
Bedroom
Kitchen
95 Hillview
The Hillview interiors are designed to foster a luxurious and relaxing atmosphere. The living room, showcased from two angles, displays a harmonious blend of contemporary design and comfort, featuring elegant seating and tasteful decorations. The kitchen is modern and sleek, optimised for functionality, with clean lines and high-quality finishes. The bedroom portrays a subtle colour palette and streamlined furnishings, emphasising a calm and restful environment. This holistic approach to design emphasises both aesthetics and practical living solutions.
Living Room (Angle 1)
Living Room (Angle 2)
Bedroom
Kitchen
Reviews























